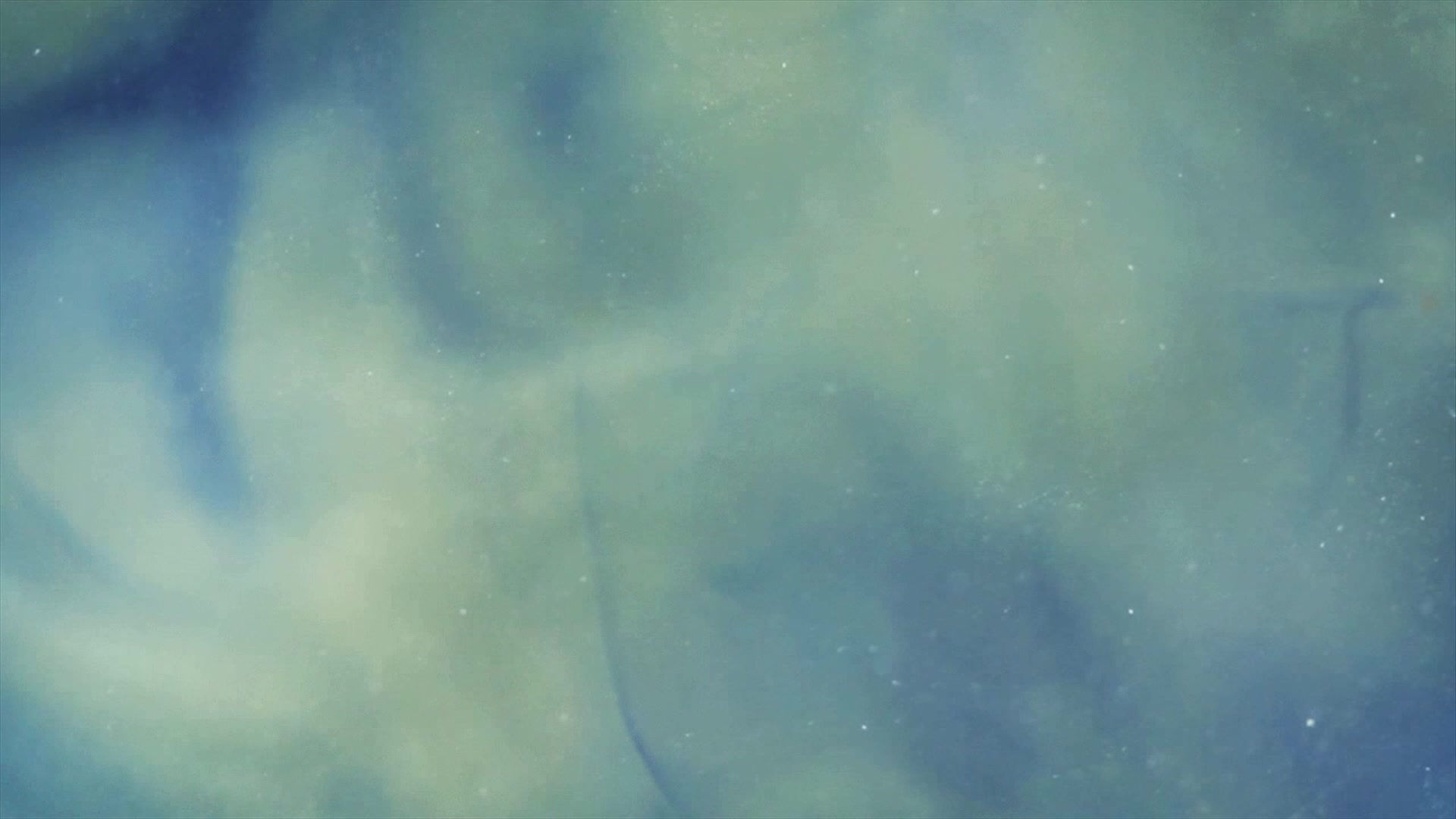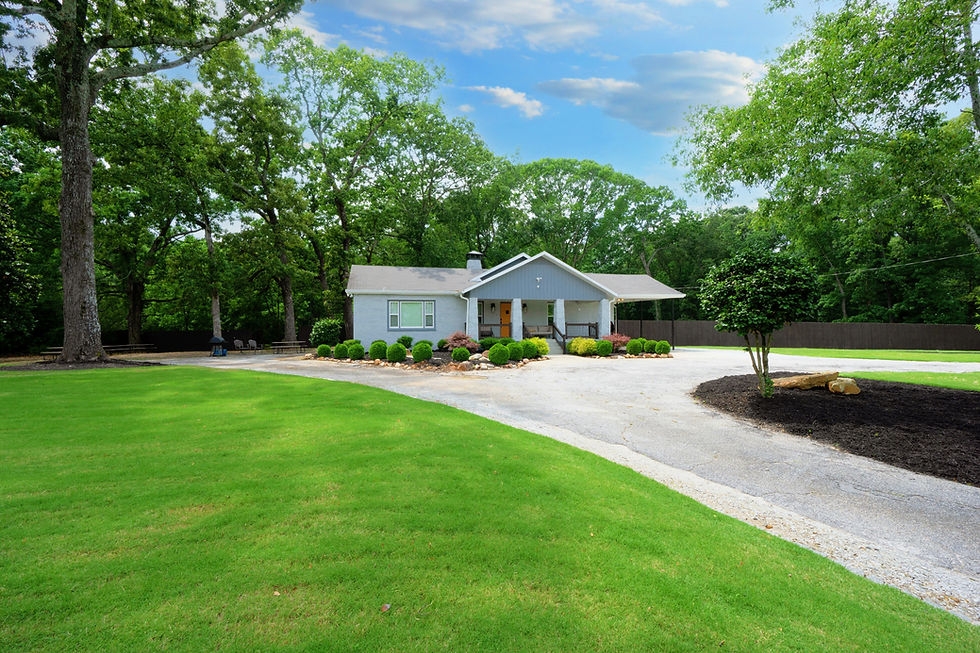

Our Services
Detailed 3D Data, Stunning 4K Visuals, Accurate Documentation
Matterport 3D Tour
Matterport's powerful all-in-one 3D data platform gives us the ability to create an accurate and immersive digital twin of nearly any space. As a certified Matterport Service Partner, PGP Design Group can help you realize your space’s full potential at every stage in its life cycle by visualizing it in 3D and making every day tasks such as capturing, inspecting, documenting, and sharing quicker and easier. We cater to the AEC, real estate, vacation rental, event space rental and facilities management industries.
Zillow 3D Home™ Tour
Matterport tours are not for everyone. Our Zillow tours are a more affordable option that can be used to help give your Zillow listings a competitive advantage. According to Zillow, listings that include a Zillow 3D Home tour received 2x as many views than those that do not. All of our Zillow tours are shot with a Ricoh Theta camera to create high-quality virtual home tours, in less time than a Matterport tour.
Matterport Add-On: Google Street View Integration
Give it a try! Just drag and drop the small yellow character in the bottom right corner of Google Maps to the location on the map to view the 3D virtual tour. When potential buyers search for your property in Google Maps, they will also see the 360º imagery that our photographer captured with the Matterport. Note: This is an add-on to our 3D Matterport Space (service sold separately).
Matterport Add-On: Guided Tour
Try it! Press the Play button at the bottom left corner of this tour. A Guided Tour gives visitors of your Matterport Space the option to click through highlights, or just tap Play to experience only the designated tour stops that make your property shine. Includes custom captions on each tour stop to highlight your property's special features. Guests can stop the tour at any time and explore the 3D model if they want to. Also includes a separately recorded video file of the Guided Tour that you can share or embed on any website, or upload to YouTube! Note: This is an add-on, embedded within our 3D Matterport Space (service sold separately).
Matterport Add-On: Schematic Floor Plans
No need to hire another service provider to return to the property to take measurements. Each Schematic Floor Plan covers spaces up to 10,000 square feet. You'll get each floor separately in a .png image format, and all floors together in a one page PDF. All Schematic Floor Plans include individual room labels and measurements within 1% accuracy. Your Schematic Floor Plan will be delivered within 2 business days.


Listing Photos
We pride ourselves on delivering high-quality, professionally edited listing photos that truly make an impact. A captivating image can make all the difference when it comes to attracting potential buyers. Our in-house team of skilled photographers and expert editors work diligently to ensure every photo showcases the property's best features in the most appealing light. From enhancing colors and balancing exposures to removing distractions and enhancing details, we go above and beyond to create images that grab attention and leave a lasting impression. Our commitment to excellence shines through in every photo we produce, as we strive to help our clients stand out in a competitive market. With our service, you can expect nothing short of stunning, magazine-worthy real estate listing photos that elevate your property and draw in potential buyers with their undeniable quality and visual appeal.
Drone Photos
Experience the next level of real estate photography with our exceptional drone aerial shots. Our skilled and licensed drone pilots will capture breathtaking perspectives of your property, showcasing its unique features like never before. From sweeping panoramic views to captivating aerial angles, our high-quality drone real estate photos provide a remarkable visual experience that captivates potential buyers. Whether it's highlighting expansive landscapes, showcasing architectural details, or revealing the overall beauty of the location, our drone photography adds a new dimension to your listing. Stand out from the competition and give your property the attention it deserves with our professional drone real estate photos.


Digital Decluttering
Physically decluttering a home can take hours to accomplish. Save yourself from this time-consuming task with our digital decluttering services. A clutter-free image allows potential buyers to focus on the key features of the property without any distracting elements. By removing unnecessary objects like personal belongings, excess furniture, or unsightly items, the image becomes more visually appealing and inviting. This enhancement can help create a positive first impression, piquing the interest of potential buyers and increasing the chances of further exploration. Additionally, a decluttered photo can make the space appear more spacious and open, giving a sense of roominess that can be appealing to potential buyers. It allows them to envision their own belongings and personal style in the property, increasing their emotional connection to the space.
Virtual Staging
Our virtual staging services utilize hand-picked designer brands carefully selected by renowned interior designers, enabling us to transform any home into an extraordinary real estate listing. With hyper-realistic techniques, we have the ability to breathe life into vacant spaces, declutter rooms, and provide modern furnishings where needed. No matter the condition of your space, whether it's empty, cluttered, or longing for a contemporary touch, our virtual home staging services are adaptable to any situation, ensuring a remarkable presentation for your property.


Lawn Replacement
Our lawn replacement edit allows for an ideal presentation of your outdoor space, especially when the actual lawn may not be in optimal condition due to weather, maintenance issues, or seasonal changes. By replacing the lawn and greenery with lush, well-maintained grass and vibrant plants, the image exudes an inviting and well-cared-for atmosphere. This visual enhancement can capture the attention of potential buyers, creating a positive impression and enticing them to explore further. Some things are out of your control. Showcase the property's potential, giving buyers a glimpse of what the outdoor space could look like with a little landscaping or gardening effort. Help them envision the possibilities, and enhance the overall appeal of the property.
Virtual Twilight
Experience the enchantment of twilight brought to life with our captivating virtual twilight edited photos. We artfully transform your property into a mesmerizing scene, where warm, soft lighting and subtle shadows create an atmosphere of elegance and allure. Our expert editors skillfully enhance the existing images, infusing them with the magic of twilight, making your property stand out from the competition. These virtual twilight photos capture the imagination of potential buyers, offering a glimpse of the property's captivating beauty during the most magical time of the day. Elevate your listing with these stunning visual masterpieces and leave a lasting impression that resonates with buyers seeking a place to call home.


Walkthrough Video
Embark on an extraordinary real estate journey like no other with our captivating 1-2 minute walkthrough videos, seamlessly blending the best of ground-level exploration and breathtaking aerial perspectives. Our expert videographers skillfully capture the essence of each property, taking you on a mesmerizing virtual tour. From the stunning interiors to the enchanting exteriors, every detail is thoughtfully showcased. With the addition of spectacular drone footage, you'll soar above the property, unveiling its unique surroundings and panoramic vistas. Immerse yourself in the seamless fusion of ground-level intimacy and awe-inspiring aerial views, allowing you to truly grasp the full beauty and potential of your future home. Get ready to be swept away by our immersive real estate walkthrough videos, where the perfect harmony of ground-level and aerial perspectives awaits.
3D Point Cloud and.OBJ Models
A 3D point cloud is a powerful tool that can add value to any size construction project. The Matterport Cloud auto stitches the point clouds, colorizes the 3D space, and registers it as a .xyz format. Once you have your Matterport 3D space, you can download the .xyz files for MEP modeling in ReCap® or Revit®. An .obj file is a standard 3D image format that features a three-dimensional object, and is considered one of the most important file formats in 3D printing and 3D graphics applications. They are typically used for animation, gaming and digital content creation. It is the preferred format for multi-color 3D printing and is widely used for non-animated 3D models in graphics applications.


